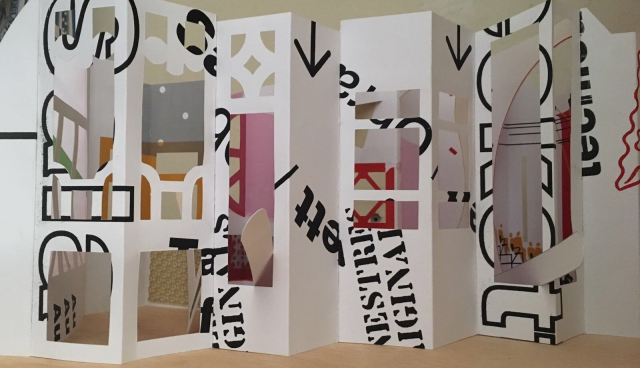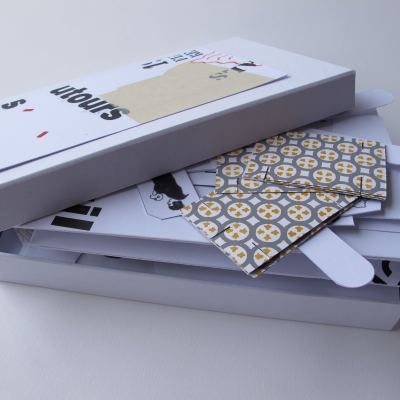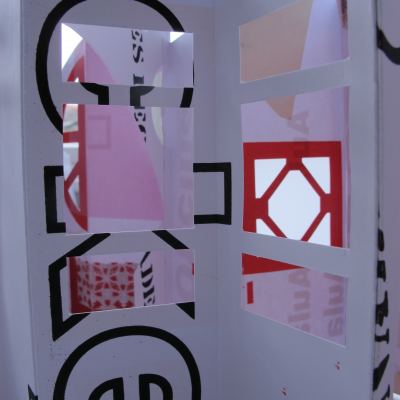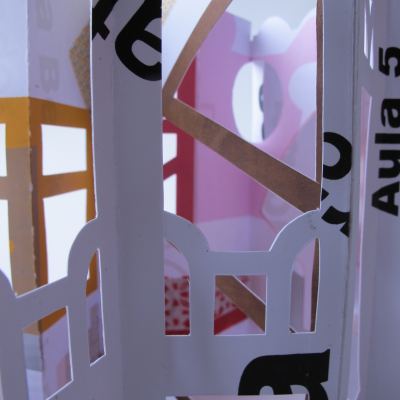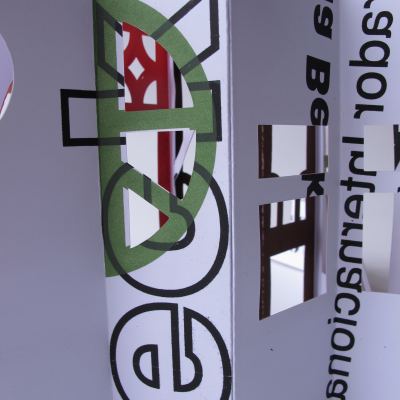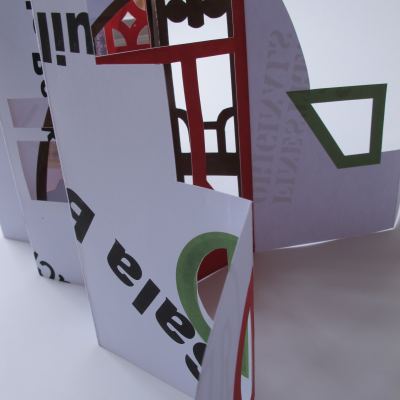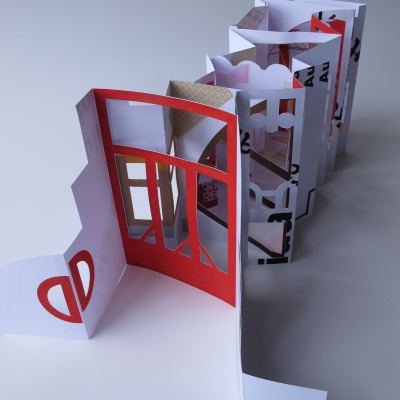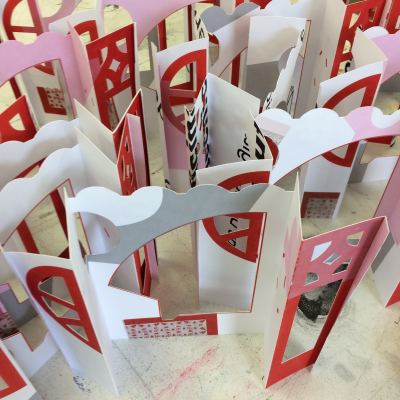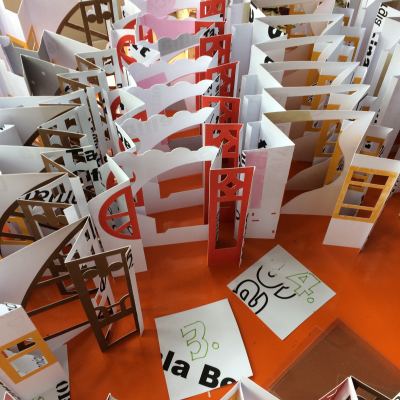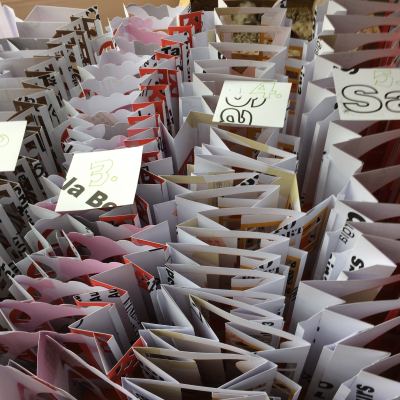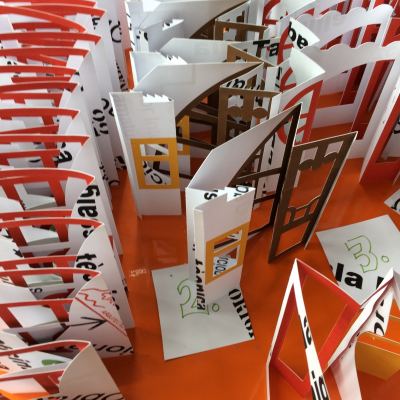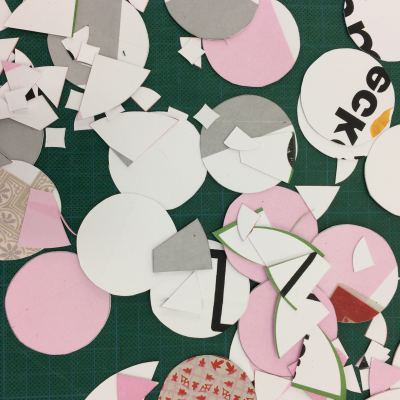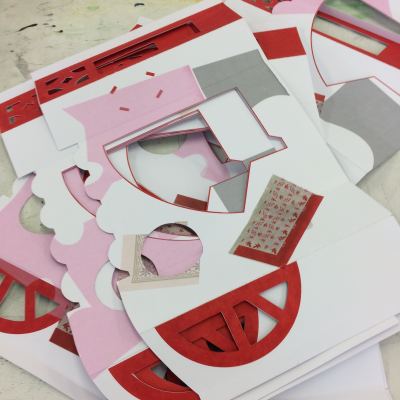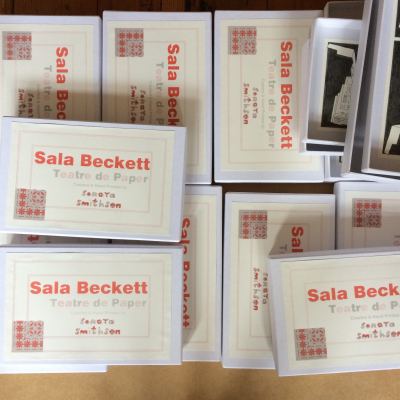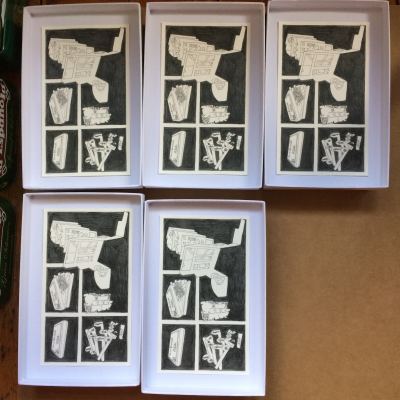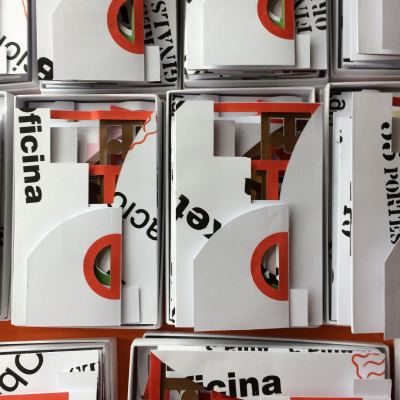Sala Beckett Paper Theatre
Sun 24th Sep 2017
The architects Ricardo Flores and Eva Prats commissioned me to make a paper theatre model to celebrate the conclusion of their project to transform a building in Barcelona into the Sala Beckett Centre of Dramatic Arts. The brief was loose and open to my own interpretation and whimsy.
I knew the history of the project and design process, having seen many drawings, models, photographs, and heard presentations. In January 2017 I visited the building itself, wandering through the different spaces inside and out, from the public areas to those hidden behind the scenes. I also went to see a performance.
Imbibed with this visual information I began to play with folded pieces of card and scissors until I arrived at a form, size and a selection of elements that evoked Sala Beckett and that space where the magical world of performance and public interact.
Sala Beckett is multifaceted in its layering of history, location, use and potential. I wanted my paper theatre to reflect and encompass these ideas. Crossing the threshold of a theatre one enters a sphere of imagination, speculation, possibilities, of past, present and future. I wanted to create a playful thing, a miniature playhouse within a small box of tricks. A pop up set of spaces, characters and fragmentary elements of the architecture, a Samuel Beckett house of cards and some snippets.
A little background:
The Sala Beckett/Obrador Internacional de Dramatúrgia is a theatre and dramaturgy centre for creation, training, writing, and experimentation of stagecraft. Formerly known as the Teatro Fronterizo, it was founded in 1989 by José Sanchis Sinisterra, in the Gràcia district of Barcelona, but by the mid 2000’s it had outgrown its site and needed a new home.
The old Peace and Justice Workers Cooperative building (Cooperativa Pau i Justícia) in the heart of Barcelona’s Poblenou neighbourhood was acquired and, after a competition, Catalonia based architects Ricardo Flores and Eva Prats were appointed in 2010 to oversee the project.
The Flores Prats scheme created two theatre spaces, a suite of teaching rooms, administration spaces, rehearsal rooms, ticket office, a bar and restaurant, dressing rooms, technical and back of stage areas plus prop and costume storage. It also retained, re-utilised, and regenerated many of the surviving features of the 1920’s building including 35 windows, 44 doors, and thousands of decorative floor tiles. The result is a set of versatile spaces with multiple routes from front and back of house that allows the building to evolve with Sala Beckett Theatre Company.
